Der Umbau, weitere Details
Il Mulin > Aktuelles > Neuigkeiten > Der Umbau, weitere Details
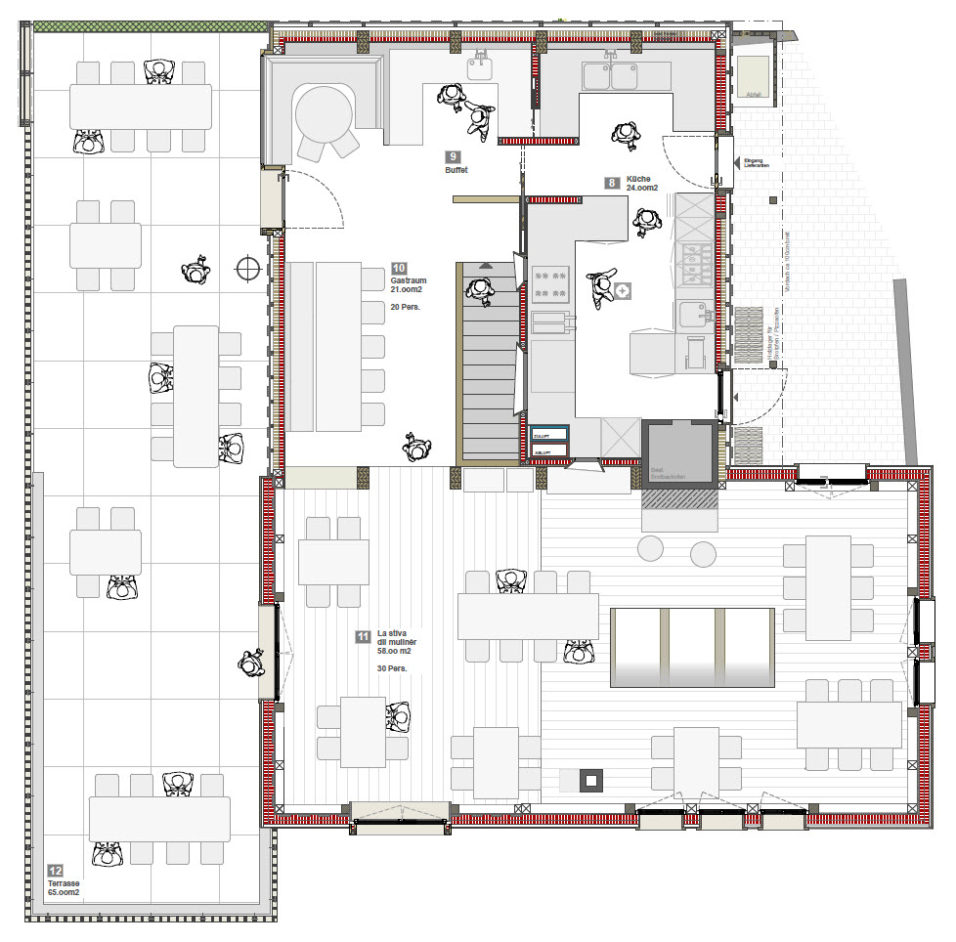
Autor: Marcus Caduff
1. Dezember 2015
The current building of the mill will be gently rebuilt for the new purpose. The functioning mill remains and forms part of the adventure space.
 |
The mill building is located at the entrance to the village. The southern façade faces the road into the village and is, so to speak, the visiting card of the adventure space. This facade will now have a few more windows in order to bring more light into the “stiva dil muliner”. |
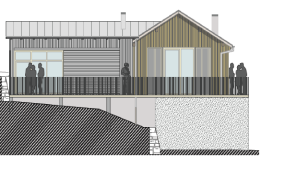 |
A new terrace with around 40 seats will be created on the western façade. From the terrace, the guest enjoys the view to the west and to the south. Due to the south-west orientation, the terrace is particularly sunny in the afternoon until sunset. |
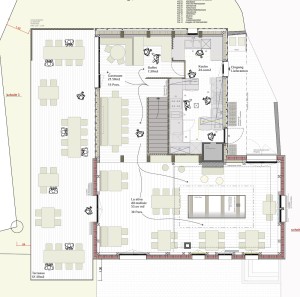 |
The actual core of the building is on the upper floor. Here is the dining room “stiva dil muliner”, the meeting room, the kitchen with bread oven and the sunny terrace. A glass plate allows a direct view from the dining room to the mill in the basement. |
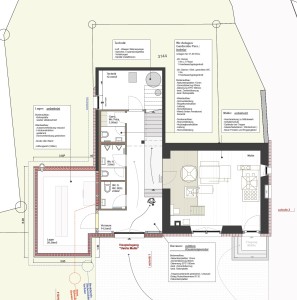 |
The working mill is located in the basement. In this, grain is still ground, which is refined in the kitchen above and can be enjoyed in the dining room. There are also cloakrooms, storage rooms, technical room and toilets in the basement. |
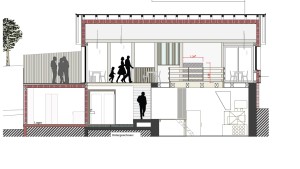 |
Section of the building with the different rooms for the different experiences in the building. |
Do not miss any news about the planned project, subscribe to our newsletter right here .
